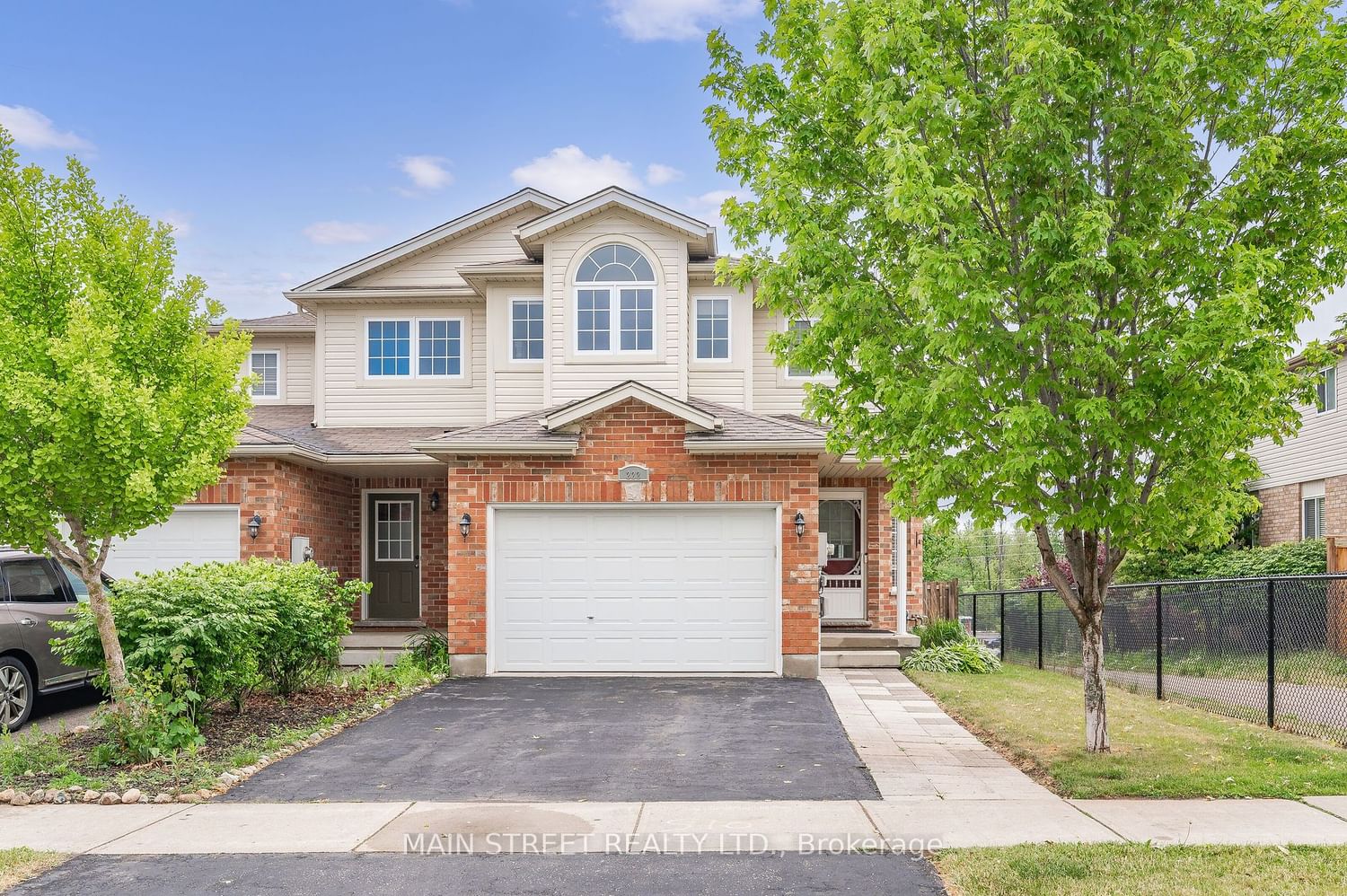$825,000
$***,***
3-Bed
3-Bath
1500-2000 Sq. ft
Listed on 6/16/23
Listed by MAIN STREET REALTY LTD.
This Open Concept, Bright End-Unit Townhome Is Located Within Walking Distance To Schools, Parks, Shopping And Just A Short Drive to Guelph Lake Conservation Area! The Ample Main Floor Entertaining/Living Space Is Further Extended Outdoors Onto A Large Deck With Gazebo Overlooking A Fully Fenced Backyard That Is Lined With Gorgeous Mature Trees. Other Features Of This Property Include An Updated Kitchen, Eat-In Dining Area, Centre Island, Quartz Countertops, Subway Tile Backsplash, Main Floor Powder Room, Spacious Entryway, Plenty Of Windows, 2nd Floor Laundry Room and Garage Access. The Master Bedroom Suite Includes A Walk-In Closet, 3-Piece Bathroom with A Large Glass Shower Enclosure. This Is A Perfect Move-in Ready Family Home That Is Waiting Just For You!
Central Air Conditioning, Fridge, Stove, Washer, Dryer, Built-in Microwave, Garage Door Opener, Extended Double Driveway, Water Softener (Rental), All Electric Light Fixtures, All Window Coverings
X6162652
Att/Row/Twnhouse, 2-Storey
1500-2000
6
3
3
1
Built-In
3
Central Air
Full
N
N
N
Alum Siding, Brick
Forced Air
N
$4,092.83 (2023)
110.57x28.89 (Feet)
